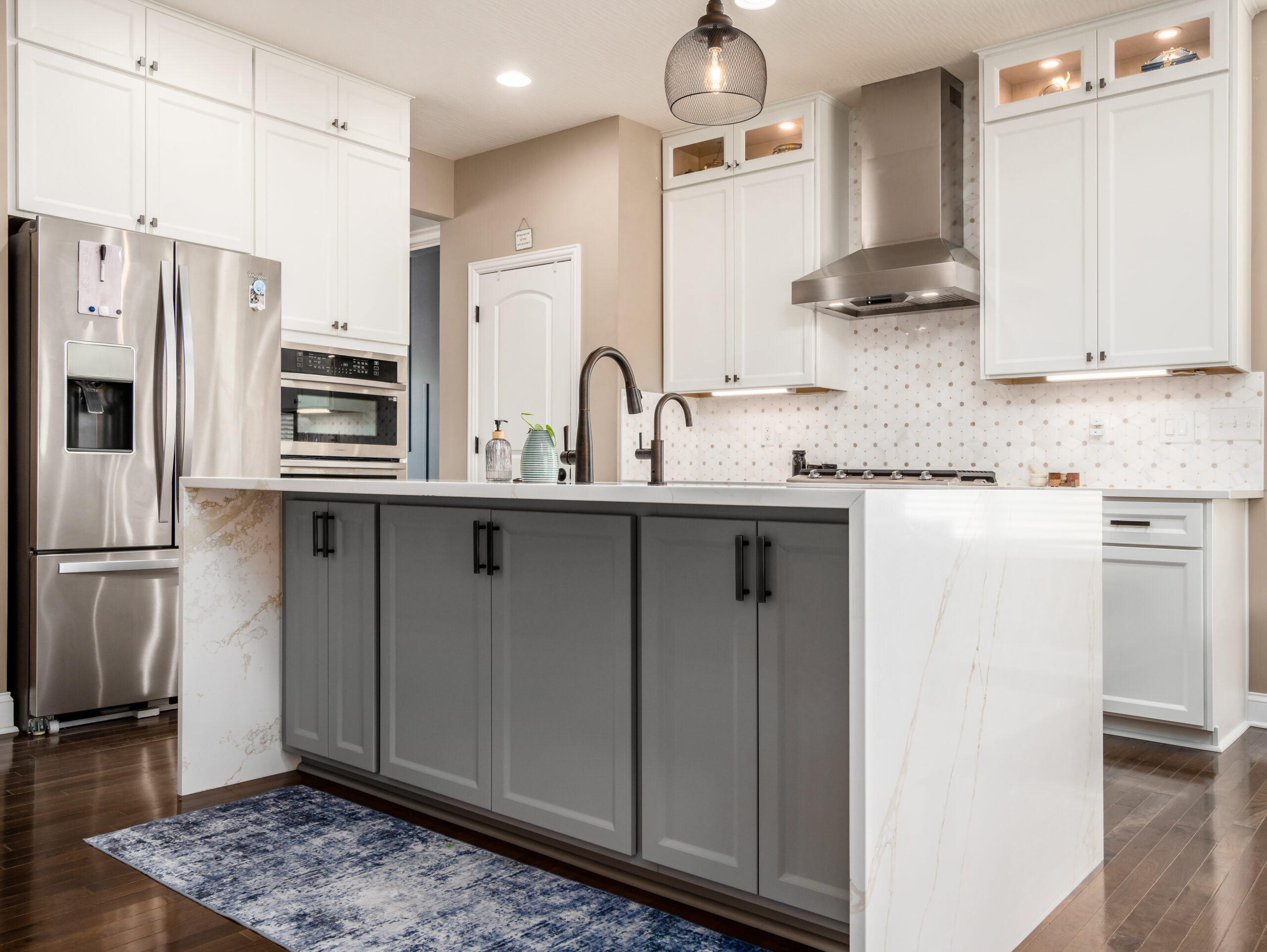Designing a Kitchen for Maximum Efficiency and Flow

When it comes to kitchen design, flow is everything. Flow refers to how people move through space—how easily they can prep, cook, clean, and interact without unnecessary backtracking or obstacles. A well-designed kitchen isn’t just about looks; it’s about creating a space that works with you, not against you.
Good flow enhances both functionality and enjoyment. It reduces frustration, saves time, and makes everyday tasks feel smoother—whether you’re preparing a quick breakfast or hosting a lively dinner party.
Understanding Kitchen Workflow
At the heart of efficient kitchen design is the classic work triangle—the strategic placement of the sink, stove, and refrigerator. These are the three most-used points in any kitchen, and when arranged properly, they create a natural, efficient flow that minimizes unnecessary movement during cooking and cleanup.
While the traditional triangle works well in many spaces, modern kitchens often include elements like islands, open-concept layouts, or additional appliances. In these cases, the triangle becomes more flexible, evolving into work zones that group related tasks together while still prioritizing ease of movement and access.
Key Principles of Efficient Kitchen Design
- Smart Layout Selection
- Choosing the right kitchen layout is the foundation of an efficient space. Common designs include galley, L-shape, U-shape, island, and one-wall layouts—each with its own strengths depending on the size and shape of your kitchen. The key is selecting a layout that maximizes functionality, fits your workflow, and makes the best use of your available space.
- Zone Planning
- An efficient kitchen is organized into distinct zones—prep, cook, clean, storage, and serve—so that everything you need for each task is within easy reach. This thoughtful division minimizes unnecessary movement, streamlines your workflow, and helps keep the space organized and clutter-free.
- Clear Traffic Paths
- Maintaining clear, unobstructed pathways is essential for a functional kitchen. Make sure there’s enough space between cabinets, islands, and appliances to allow comfortable movement without congestion. Avoid placing major appliances or doors in cramped spots to prevent bottlenecks and improve overall flow.
- Optimized Storage Solutions
- Maximize every inch of your kitchen with smart storage options like drawers, pull-outs, vertical dividers, and lazy Susans. Prioritize placing frequently used items within easy reach to keep your workspace organized and efficient.
- Strategic Appliance Placement
- Position appliances thoughtfully to enhance workflow—place dishwashers close to the sink for easy loading, and microwaves near prep or serving areas for convenience. Consider how appliance doors open and ensure they don’t obstruct movement or workspace.
6. Lighting for Task and Ambiance
-
- Effective kitchen lighting combines layers—ambient lighting for overall brightness, task lighting for focused work areas, and accent lighting to highlight features and create mood. Well-planned lighting not only enhances safety but also makes the kitchen more comfortable and inviting.
- Effective kitchen lighting combines layers—ambient lighting for overall brightness, task lighting for focused work areas, and accent lighting to highlight features and create mood. Well-planned lighting not only enhances safety but also makes the kitchen more comfortable and inviting.
7. Counter Space Where You Need It
-
- Ample counter space is essential for smooth meal prep and cleanup. Prioritize generous surfaces near cooking and cleaning zones to keep everything within easy reach. In smaller kitchens, consider rolling carts or extendable countertops to add flexible workspace without crowding the room.
Common Flow Mistakes to Avoid
Common flow mistakes can significantly hinder kitchen efficiency. Overcrowding an island or placing it too close to appliances can create tight, congested spaces that disrupt movement. Poor lighting in key work areas reduces visibility and makes tasks more difficult, while the absence of designated drop zones for groceries, mail, or keys often leads to cluttered countertops and a disorganized environment. Avoiding these pitfalls helps maintain a smooth, functional kitchen workflow.
Tips for Small or Unconventional Kitchens
Make the most of vertical space by installing tall cabinets or open shelving. Incorporate multi-purpose furniture and fold-away elements to save room without sacrificing functionality. Keep the layout simple and avoid overcrowding to maintain a sense of openness and ease of movement.
–
For more insights on kitchen design, check out our latest blog, The Triangle vs. Workstation Kitchen Layout. Ready to transform your space? Schedule a free consultation with our experts today! Let us help you create a kitchen that’s not only beautiful but also perfectly tailored to your lifestyle and needs.
Back
